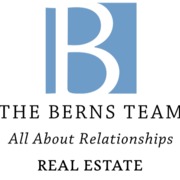Two Story Condo in Pasadena

Property Details
Price
$649,000Parking
2 Subterranean Parking SpotsStories
2Year Built
1982Listing Description
Video Tour: https://www.youtube.com/watch?v=5cwxKaOCcsQ
3D Tour: https://matterport.com/discover/space/aXKoRiZYqmp
Welcome home to this two story, 2 bedroom, 3 bathroom condo in an ideal Pasadena location featuring high ceilings, a private patio, spacious bedrooms and much more. This peaceful building is gated and features a community BBQ area, brick pavers, and an abundance of trees and vegetation throughout the grounds. Entering through the front door, one will notice the open floor plan that includes a redone kitchen that opens up to a spacious living room and dining area. Natural light enters through the living room sliding glass door and through the high ceiling character windows, giving the home a bright and airy feel. The kitchen features tile flooring, Caesarstone quartz countertops, wooden cabinets, a refrigerator, an oven, an eat-in area and a large window with plantation shutters. The kitchen opens up to the charming dining area with a chandelier and carpet flooring. Character is evident in the living room with the high ceilings, architectural details, large windows, the half moon window that extends almost to the ceiling, and the gas fireplace. Past the living room glass sliding door is the private fenced patio that offers an indoor/outdoor experience featuring concrete flooring and an abundance of plants and trees that provide a pleasant shade as well as an additional storage closet. Additionally, the first floor also has a half bathroom with tile flooring, a window with plantation shutters, and an in-unit laundry closet with built-in cabinets for storage. Up the carpeted steps sits the two bedrooms and the two en suite bathrooms. The oversized primary bedroom features carpet flooring, large windows with plantation shutters, and an en suite bathroom which has a vanity, a single sink, a large mirror and a large walk-in closet with a pocket door. Down the hallway sits the second bedroom and has a mirrored sliding closet door, windows with plantation shutters, and carpet flooring. The second en suite bathroom features both tile and carpet flooring, a tub/shower combo, a single sink, and a large mirror. In addition to all of the features in the home, the HOA also includes landscaping, ground maintenance, trash and a private BBQ area. With an ideal location, the spacious rooms, the high ceilings, the private patio and the open floor plan that is ideal for entertaining, you won’t want to miss the opportunity to call this Pasadena home yours.
Listing Location
Mortgage Calculator

Listing by
The Berns Team
Keller Williams
Ph: 6262043388
199 S. Los Robles Ave Ste #130, Pasadena, CA 91101
